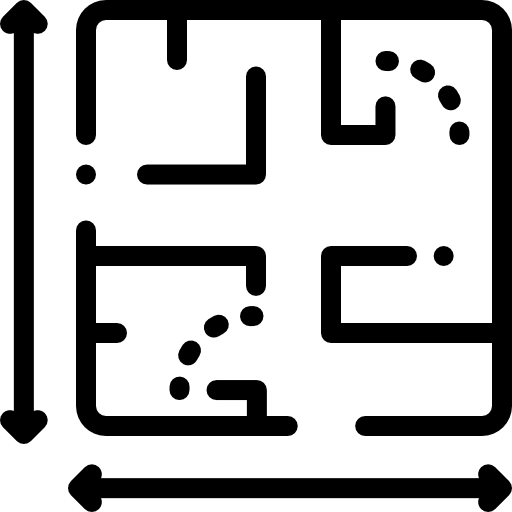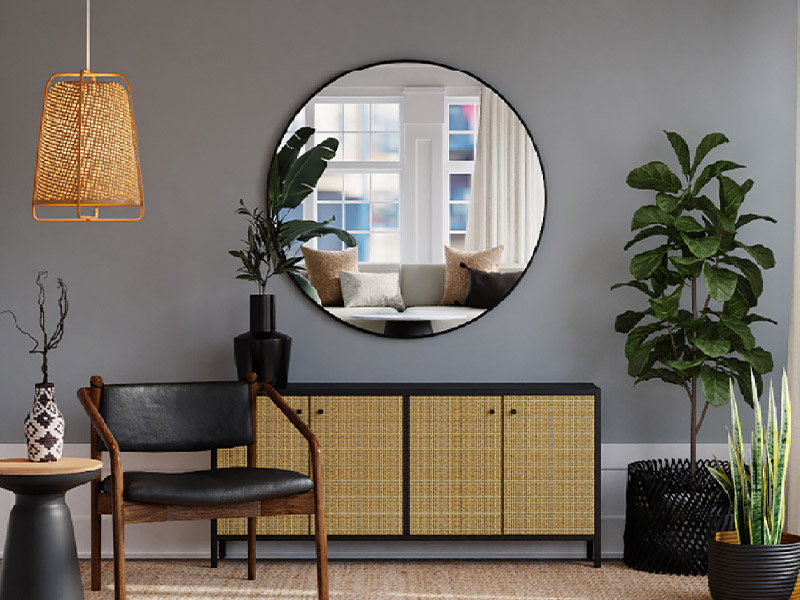
MISSION
Interior design is a critical part of any home and sometimes can be difficult to find the right design for our home. Our mission is to help our clients create a space that specifically design for them and their family. With a personalized interior design, we create a more personal and customized experience which is unique to each client.
VISION
To be the premium interior design company in Malaysia, with one stop solution for all your interior design needs from concept to completion.
What We Do For You
Designers must go through detailed ground works prior to proceeding to the design phase. Interior design is analogous to assembling a 1000-piece puzzle together, each and every piece must fit perfectly in order for it to be constructed. To put it simply, interior design is about how to realize an idea.
The spectrum of work comes with a variety of demands and budget constraints – ranging from building structure to client demands. To understand the process of what goes on during an interior design project, we have outlined below the steps involved in a typical interior design service.

Understanding Client’s Needs

Understanding Site Condition

Space Planning and Establishment of Concept

Ideation Based on Established Budgetary Allocation and Design Concept

Production of 2D & 3D Drawings

Meeting with Production Team and Distribution of Drawings

Installation at Site & Soft Finishing Works

Project Handover
Who We Serve
We endeavor to provide the highest quality interior building solution.
In addition to the visual enhancement, construction, and management of an interior environment, interior building seeks to optimize and coordinate the uses of the built environment. We look at many aspects, including the environment itself (its dimensions and construction, for example), its functions (for example, work or relaxation, entertainment or worship, etc), and its identity (such as power, authority, serenity, wisdom, etc).


There are also practical considerations such as accessibility, light, health, and safety, as well as more general considerations such as form, function, and style. We pay great attention to the many interior building elements, including visual (colour, lighting, shape, texture), acoustic (noise, echo), and tactile (surface, shape, texture) qualities. We also pay careful attention to the variety and nature of furnishings, accessories, and ornaments to be used.
What We Offer
The team at our design studio works hard to identify a number of issues: most appropriate space plan, efficient design that facilitates productivity and well-being, design look and feel that meet the brand’s standard. As well as constantly engaging in latest technology within the industry to provide clients with the best design solutions.
Here are the key differentiators that make us stand out –

